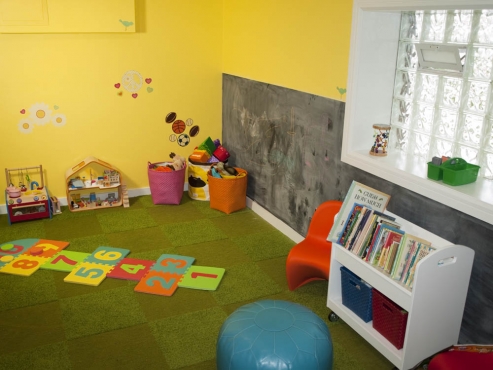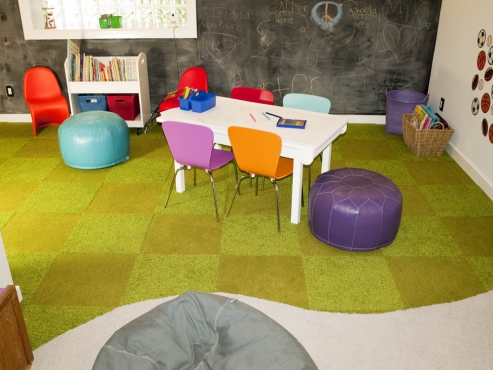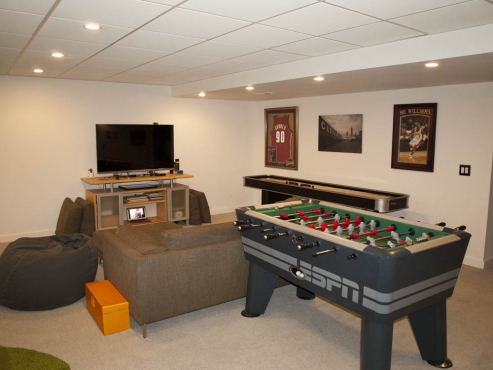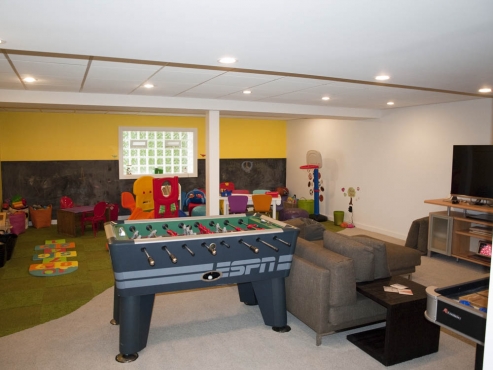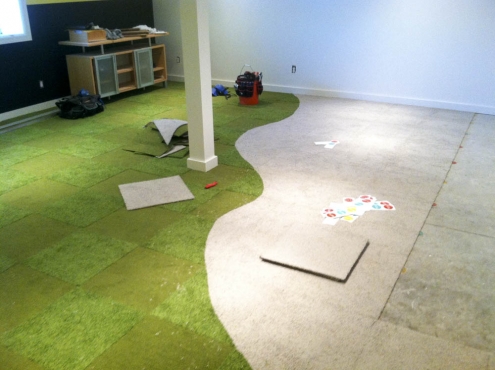Cleveland Heights Basement Remodel
This project was designed and implemented entirely in-house by The Beard Group. Our designer partnered with the client to create a floor plan that created comfortable living space yet preserved precious room for storage. Given the lack of windows and natural light in the basement, the client challenged us to create a bright and lively space conducive to children’s play that could also transition for family movie nights or adult relaxation time. The use of ample dimmable LED lighting allows the mood of the space to be easily manipulated. Drawing from the client’s contemporary personal style, our designer sourced the children’s furnishings and carpet tiles. The family that plays together stays together!


