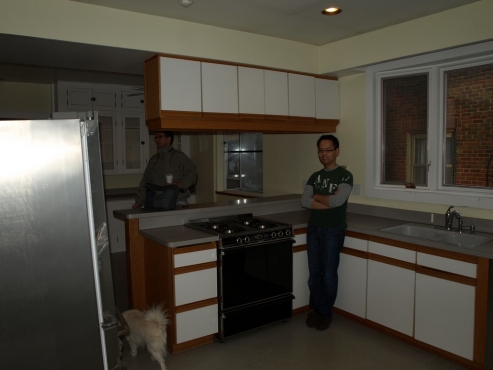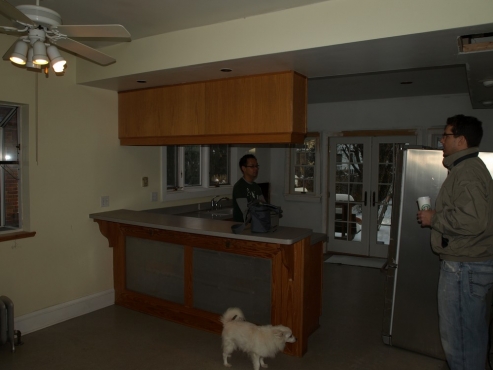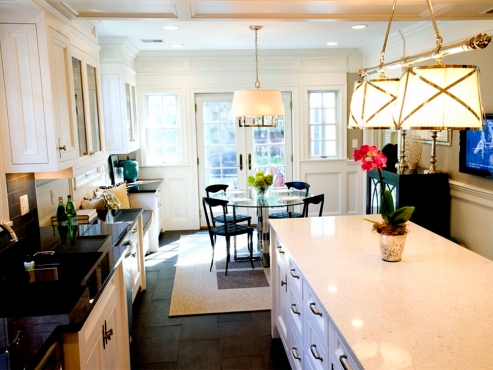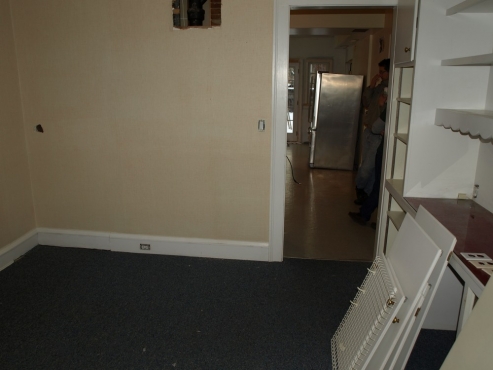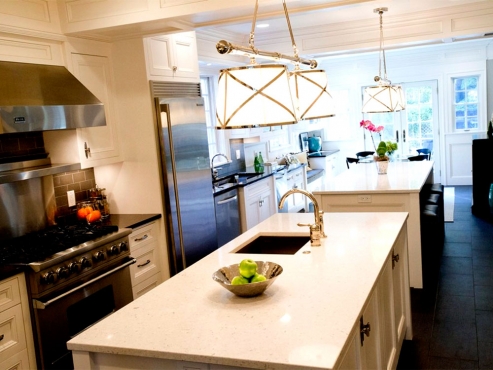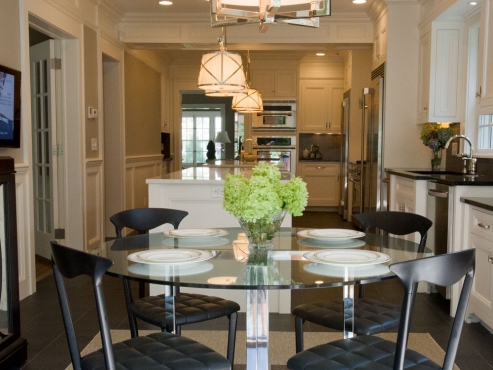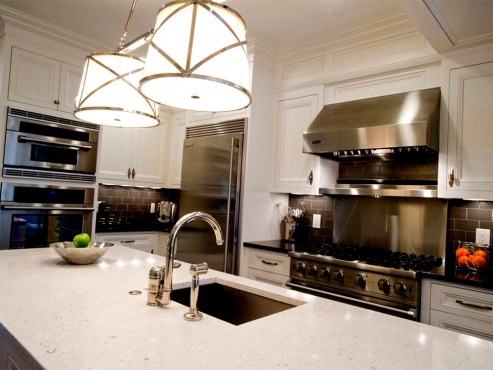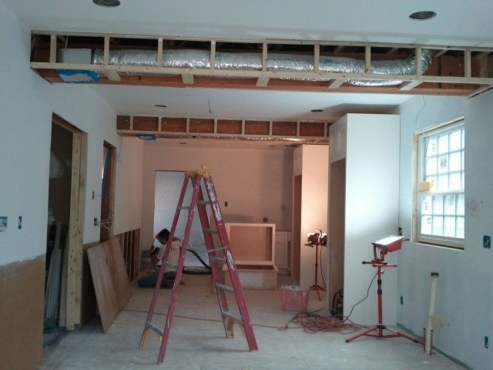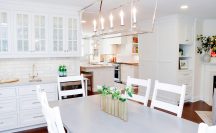Dream Kitchen Cleveland Heights
“I give The Beard Group 10++++. Because we have gotten burned by other contractors in the past, we were leery of anyone when considering people for our dream kitchen.
What I loved about their quote was that this was the “worse-case” scenario price – we have a 1920’s home and strange things pop up all the time. Throughout the entire project there was no nickel-and-diming. Going through a kitchen remodel is stressful enough, so I was glad not to have to worry about price changes.
The house was always left clean on a daily basis – no nails, no tools, and no dust outside the work space. Truly honest work! Like most homeowners, we inspected the work every day and were always delighted to see progress.
Now, to the most important matter – the people. I know everyone on their team by name and they are simply wonderful people. There were never strange faces in my house. The owners, Chris and Jason Beard, are unbelievably professional, fun and simply good-hearted.
The quality of the work was superb. I wouldn’t accept anything less….and The Beard Group delivered!”
“We have been saving up for a dream kitchen remodel and The Beard Group delivered that and a lot more. Our kitchen was a major project, including knocking down walls of an adjacent unusable room/office to make for a grand kitchen – close to 500 sq ft in total.
Windows on exterior walls had to be moved, openings for new windows were made, plumbing and stack pipes had to be relocated to create an unobstructed large open kitchen. Since this is a 1920s home with an extension done in 1950s, the whole new space had to be made level – floors, walls, and ceiling.
Three sets of new interior French doors were installed and one new set of exterior French doors leading to the back courtyard was installed. New openings were made to connect to the formal living room. New wide openings were created to connect to the dining room and family den.
All new electrical, gas, and water lines were put in place to accommodate three ovens, a gas range, two dishwashers, and two sinks. New electrical was run to accommodate a new AC system and heated floors throughout the kitchen. The flooring was very detailed, and the heated elements were sandwiched under the tile and flexible membrane over cement board.
There are new floor to ceiling cabinets with very detailed crown molding and chair rails – all spray painted in oil base lacquer to give one flawless finish that is continuous with the cabinets.
Tile work was intricate – multiple small detailed cuts were made to accommodate posts and footings around the two islands and 45 feet of linear cabinets. We loved a very specific tile and the Beard Group hand-cut the larger tiles to make a custom one-of-a-kind subway tile backsplash for us.
Eighteen high-tech LED cans were put in, in addition to three chandeliers. The entire room was wired and installed with three interior speakers, and two exterior speakers for the back courtyard cable, Cat5 cables and HDMI lines – all hidden in a base cabinet.
Exterior and interior insulation was done, with new stucco on the exterior. In addition, all the adjoining rooms were also updated – including generous large crown molding in adjacent dining room, detailed ceiling and lights in adjacent living room.
In total….the Dream Kitchen!”
