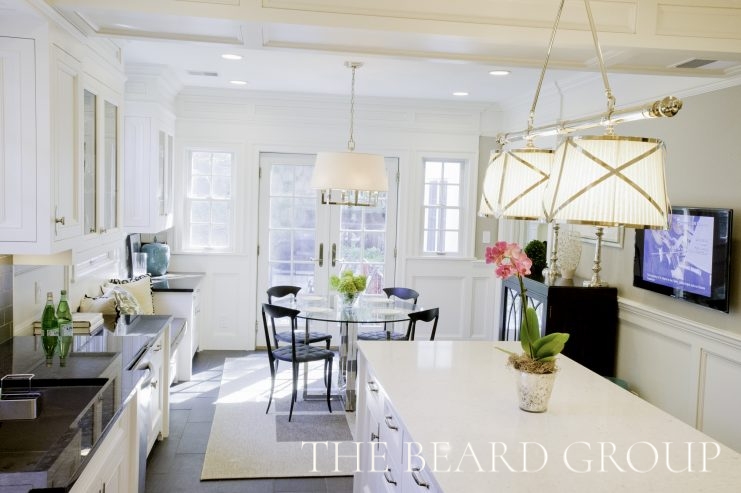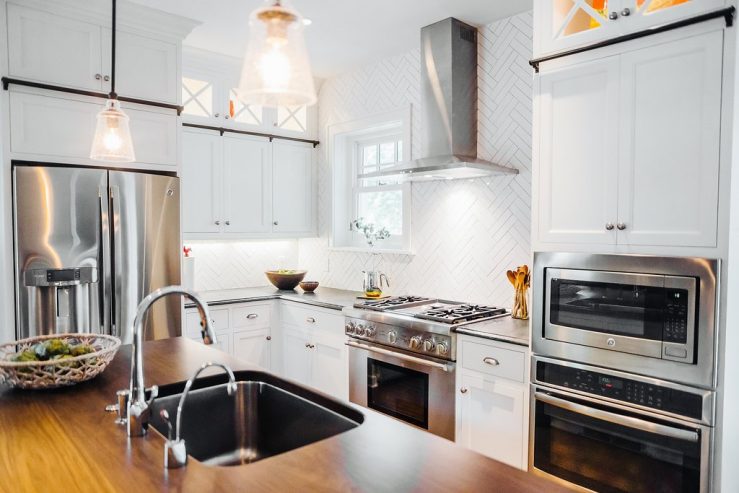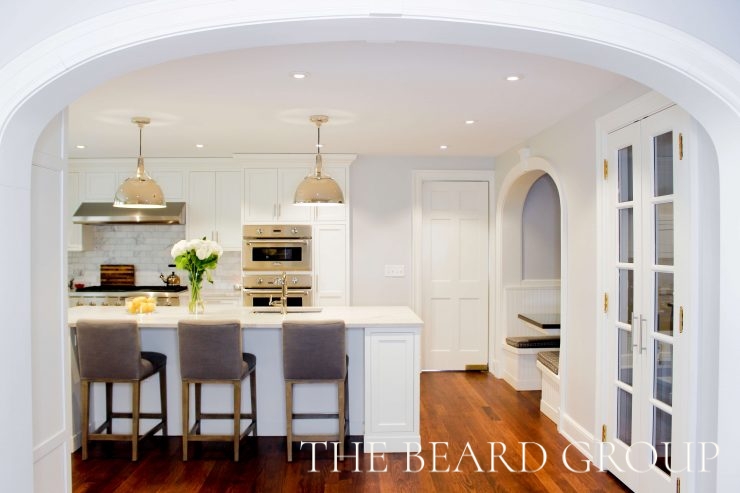Courtland
-
Shaker Heights
-
1934
-
Custom cabinetry, quartzite countertops, hardwood floors, slate herringbone, ceramic backsplash tile
The new design focused on creating better flow on the main floor of the home and added a much-needed mudroom and first-floor laundry room. The original kitchen was a narrow space at the back of the house. By reconfiguring the first floor – the kitchen moved to the heart of the home, where the original dining room was located. The dining room was relocated to the library, which created a space for a new, spacious mudroom and laundry room. The kitchen design included custom cabinetry, grey and white quartzite countertops, pale aqua backsplash tile and custom iron and glass breakfast table extending from the island. The kitchen space also incorporated a new library, complete with custom built-ins. The mudroom and laundry area boast slate flooring installed in a herringbone pattern, custom cabinetry and koi fish wallpaper. An updated powder room with whimsical wallpaper and marble mosaic floor tile complete the imaginative design.











